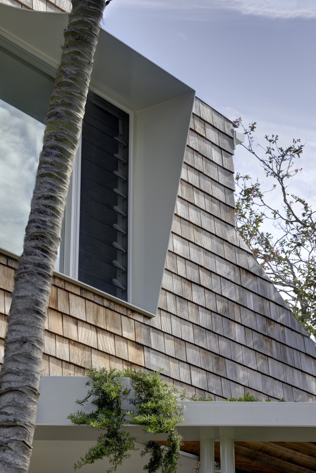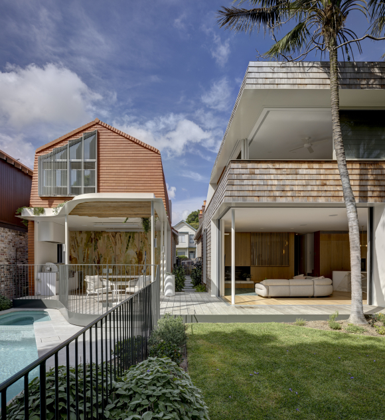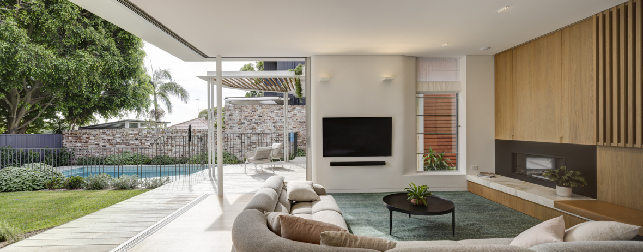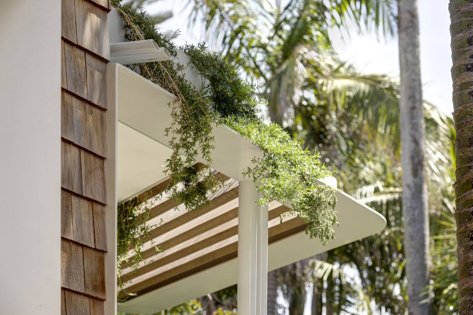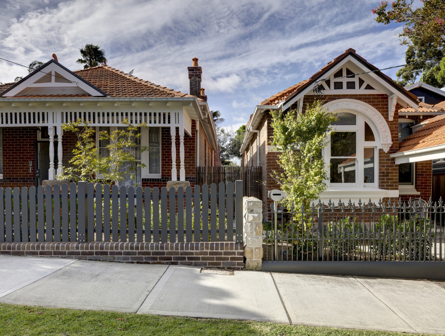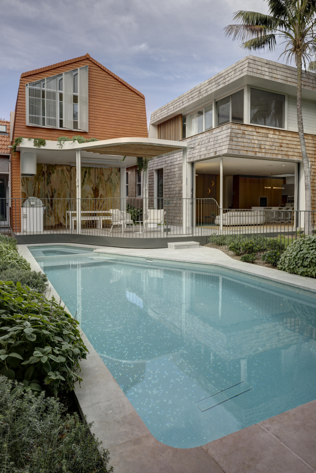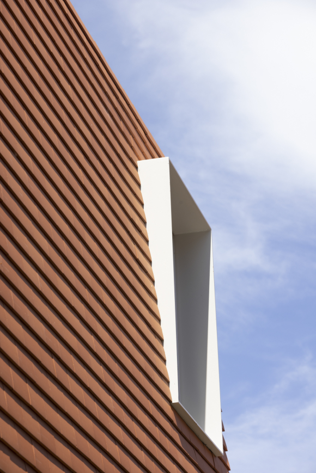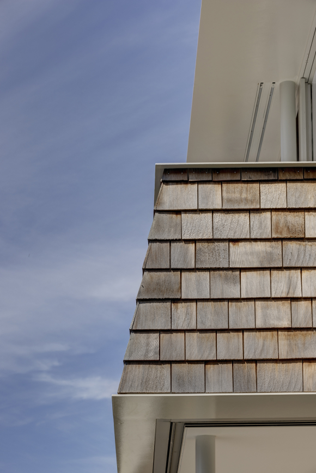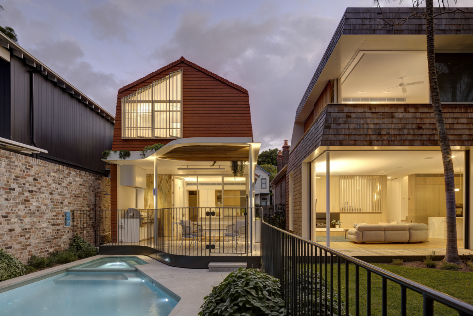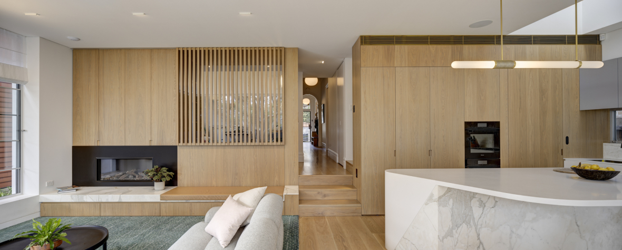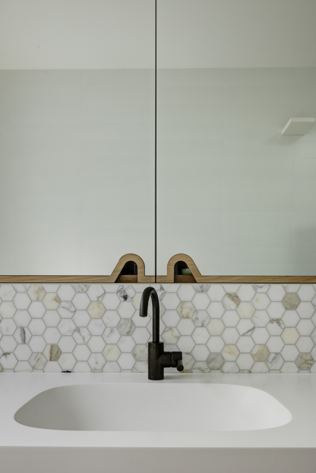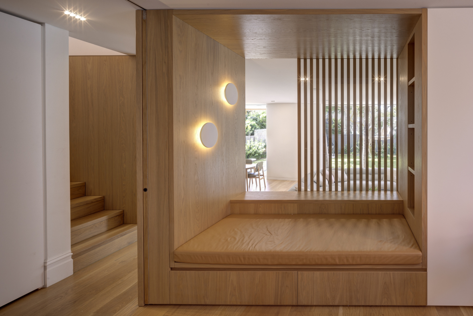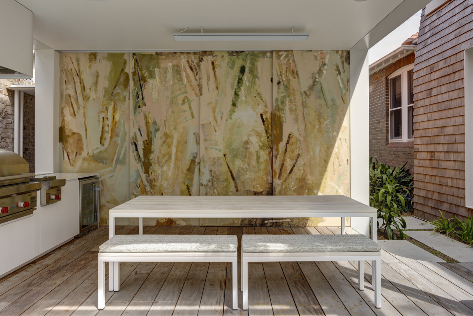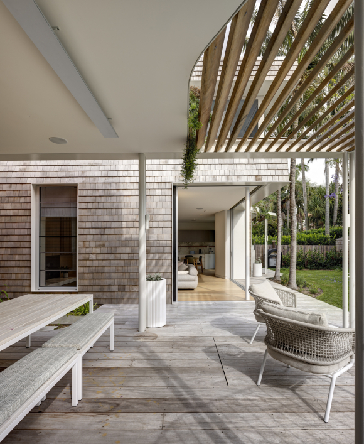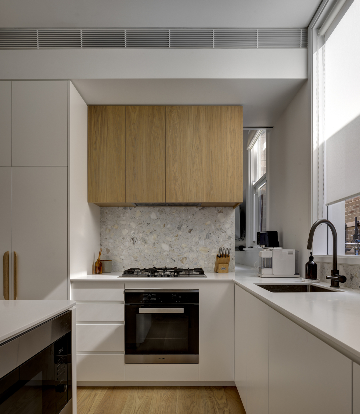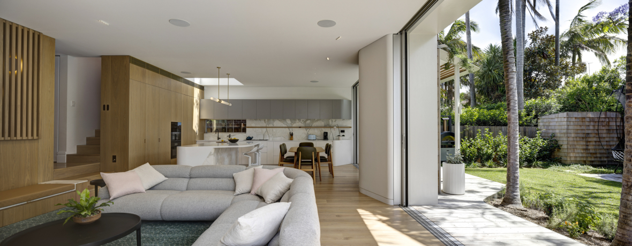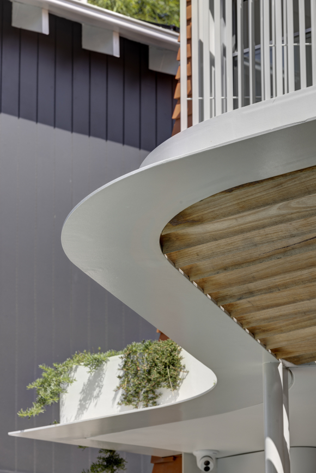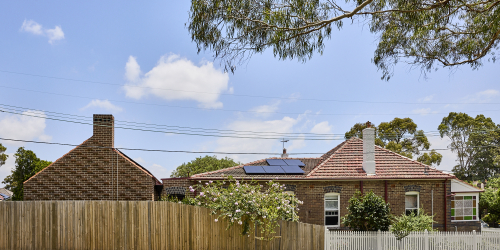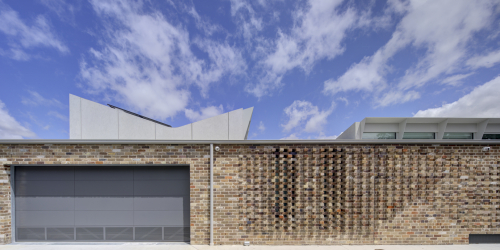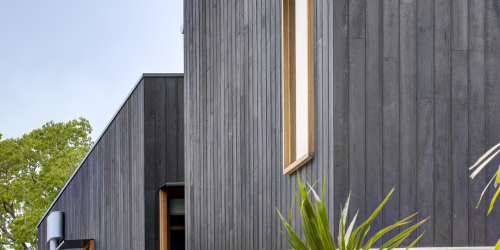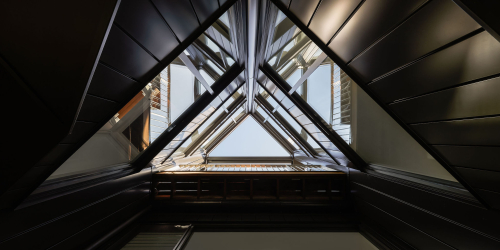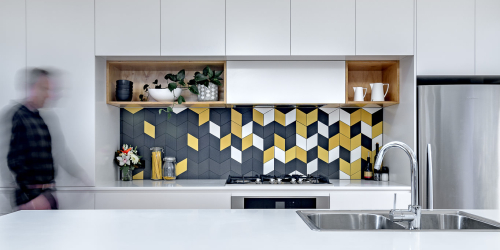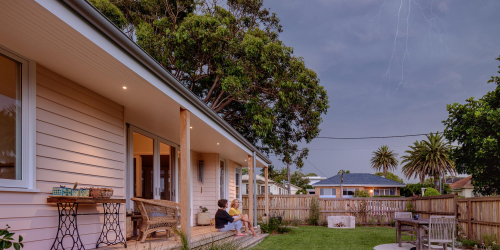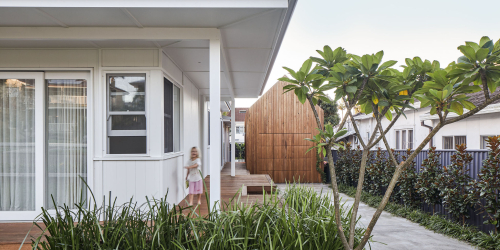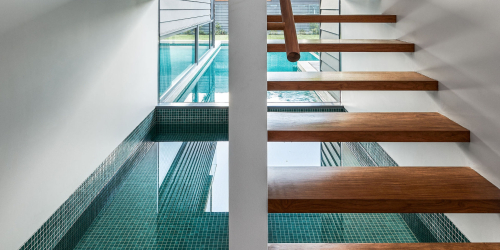- Project
- Renovation
- Location
- Bronte
- Architect
- Sam Crawford Architects
Our Challenge
Transform two existing neighbouring heritage homes into architecturally unique, yet complimentary buildings.
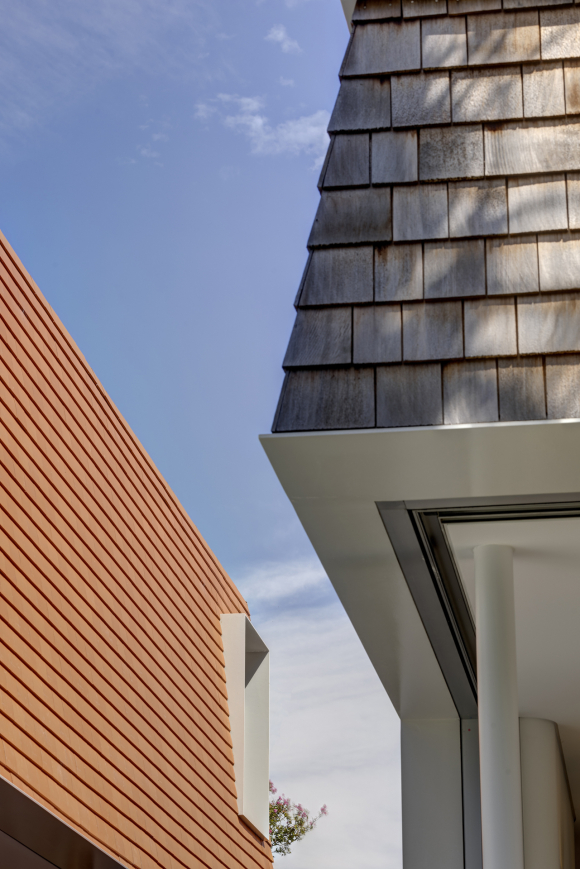
Our Solution
The Bronte Sisters project was always going to be about relationships and this helpfully encapsulates the project as well as its challenges. The two sites were designed with a single set of gridlines and so it was critical from the outset to ensure the two buildings were square with one another. This meant that one of the homes - which has a 10 year old existing architectural extension off the back – needed to be fundamentally manipulated, and reworked, in relation to the other home. This reworking involved fully paring back and manipulating the existing addition, yet still maintaining much of its original top-end structure. Because the entire first floor needed to be propped, and the foundations reinstated, this approach was more challenging than if we had demolished and rebuilt. However, maintaining some of the existing saved material waste and importantly tipped the hat to the history of the home.
Another important relationship was the two existing heritage portions of the homes. These were sensitively restored, utilising our highly skilled carpenters and sub-contractors to craft and breathe life into weathered and deteriorated features. The end result is beautifully restored and complimentary street frontages.
The external cladding is a striking feature of the project. It features Belgian terracotta shingles on one of the homes and cedar shingles on the other. Our most experienced carpenters were required to install the cedar shingles to irregular shapes on the façade, with complex flashing details to achieve the look of the shingles sailing off into the sky.
The architectural and structural steel package proved to be another challenging, yet rewarding, element of the project. Much of the steel could not be shop drawn because it was specifically related to, and tied into, existing steel elements and site conditions. As a result, most of the steel was hand drawn by our team on site with an adaptable design to be flexible enough to accommodate the existing conditions. This meant a lot of site welding, and some site fabrication was needed to bring the architectural intent to life, whilst also achieving the functional elements of the structure.
One of the outstanding features of the project is the handcrafted bespoke joinery throughout every room. Each joinery element serves to seamlessly tie the existing home into the new, whilst also displaying the consistent DNA of the two homes.
Finally, there were a couple of unique final touches that added special meaning to the project. The stone for front stone retaining walls was quarried from the pool excavation. This had to be coordinated with the stone masons ahead of their schedule and the stone was set aside until they we onsite again for the final stage of the project. The other final touch was the artwork to the sliding screen doors. A local Sydney artist was commissioned and we coordinated with her the very specific requirements that were needed to achieve the desired outcome.
The key to executing the high-end architectural finished product, and a completely unique overall project, was a combination of meticulous programming, site coordination and a keen awareness of the importance of the relationship between the two homes. The result is two beautiful homes that are inextricably connected and complimentary of one another. In addition, the unique nature of this project means that each home also stands in its own right as a meaningful and contemporary piece of architecture.
