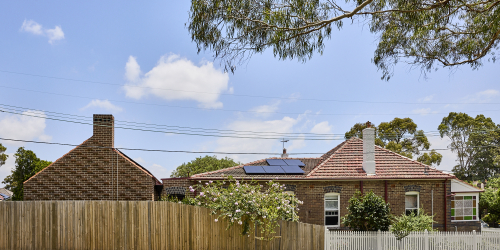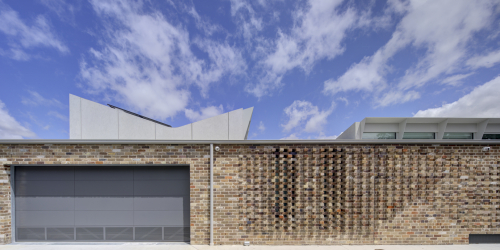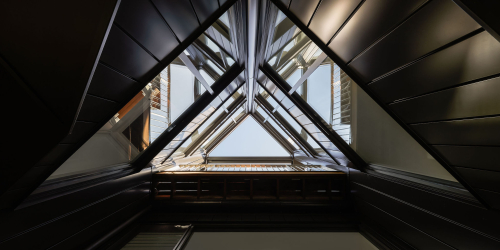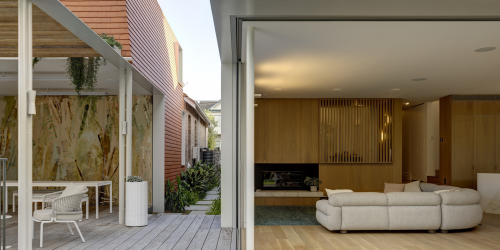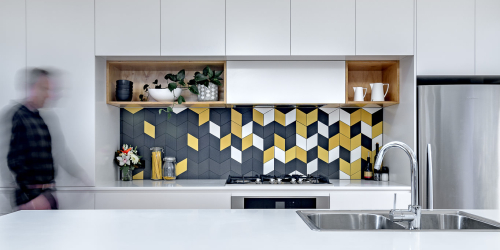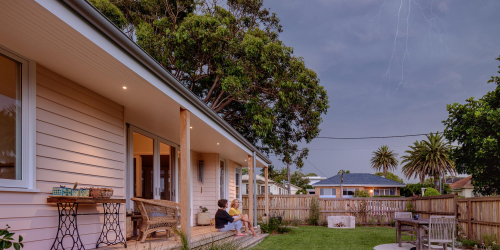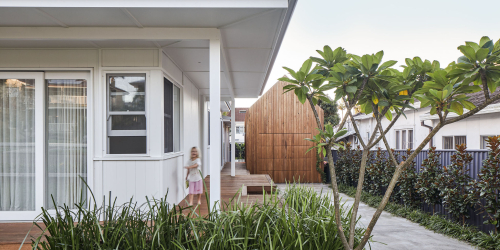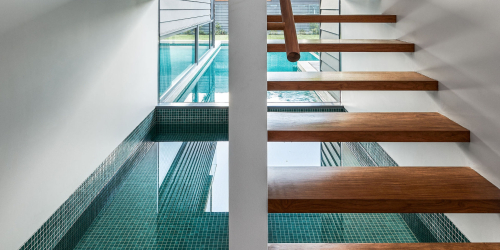- Project
- Extension and renovation
- Location
- Waverley
- Architect
- Sam Crawford Architects
Our Challenge
Renovate and extend the original 1950s bungalow to create a home that responds to the family’s desire for both reflection and connection. Brings together a variety of materials and a vast colour pallet.
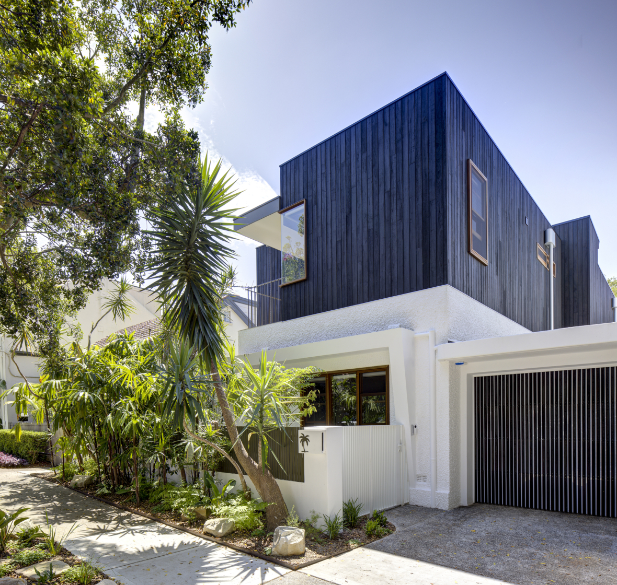
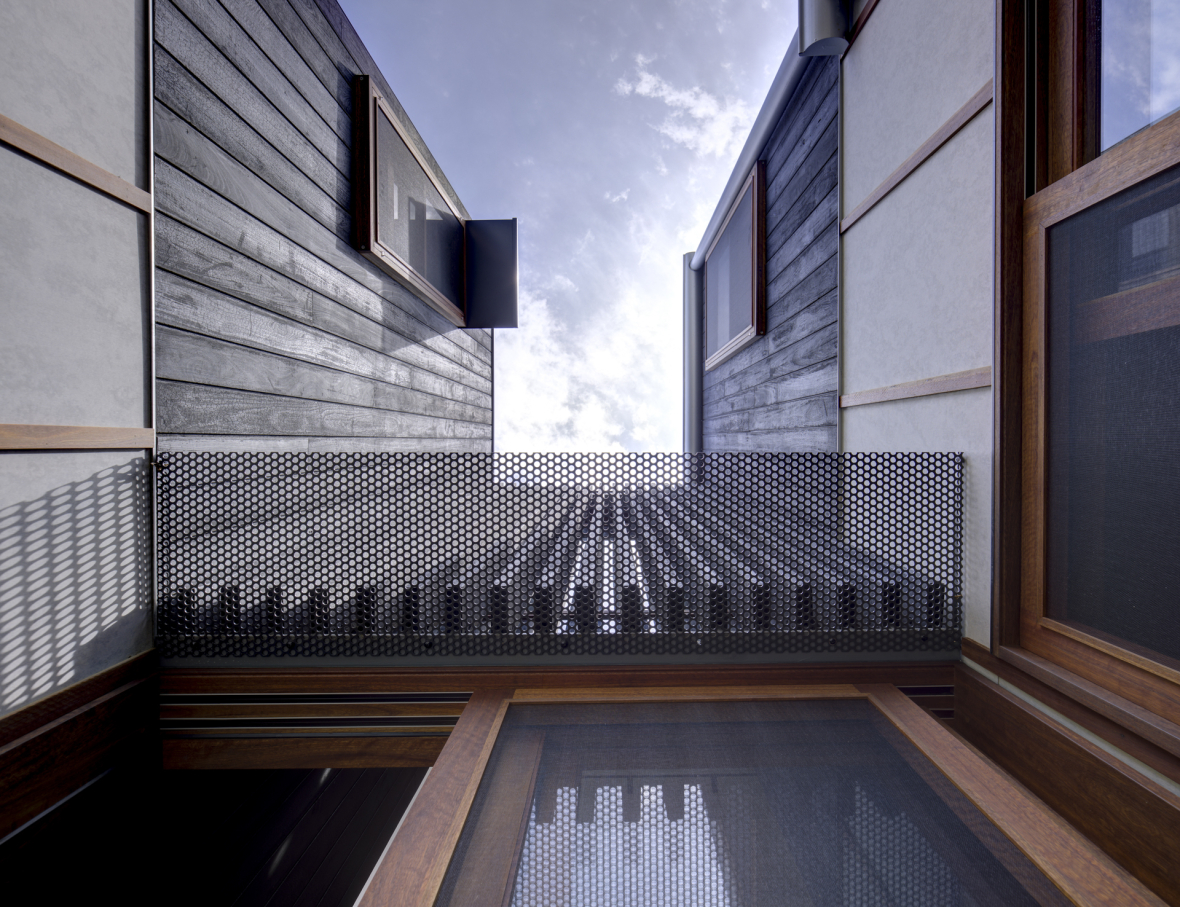
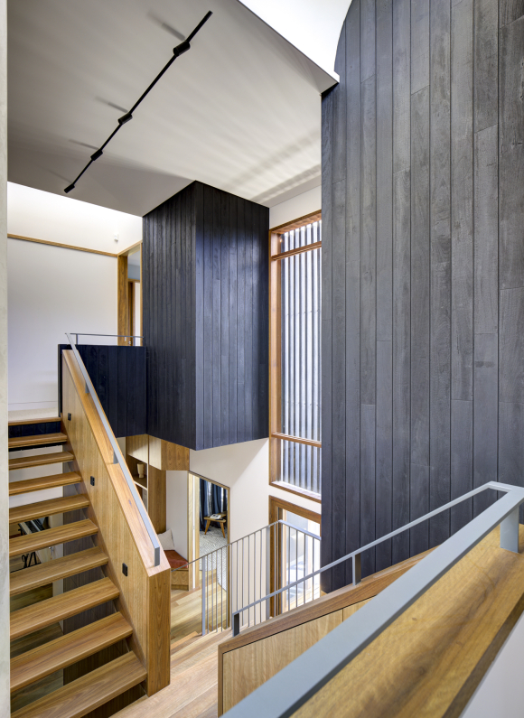
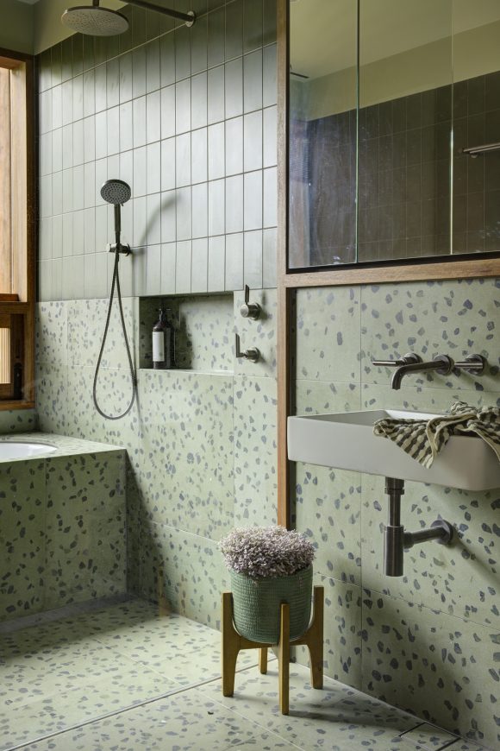
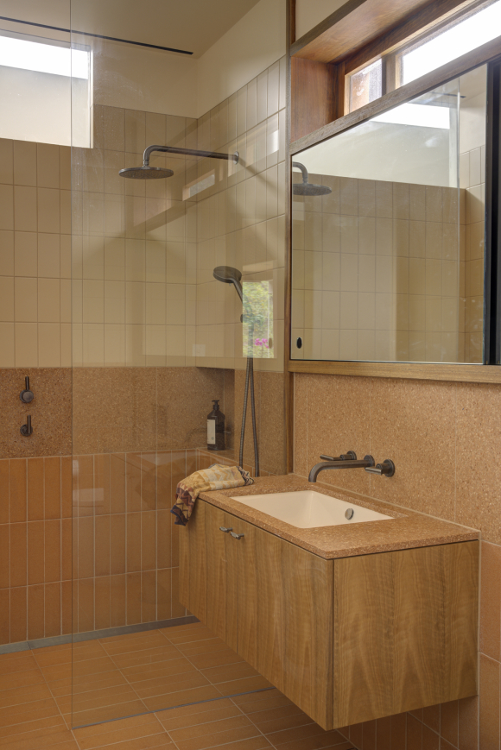
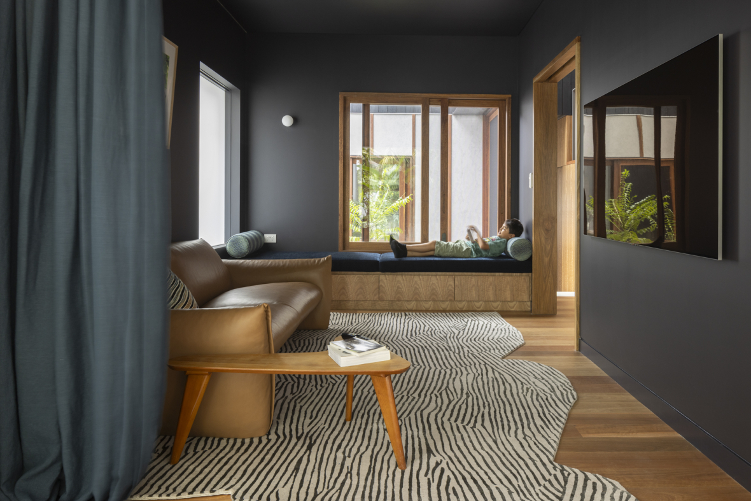

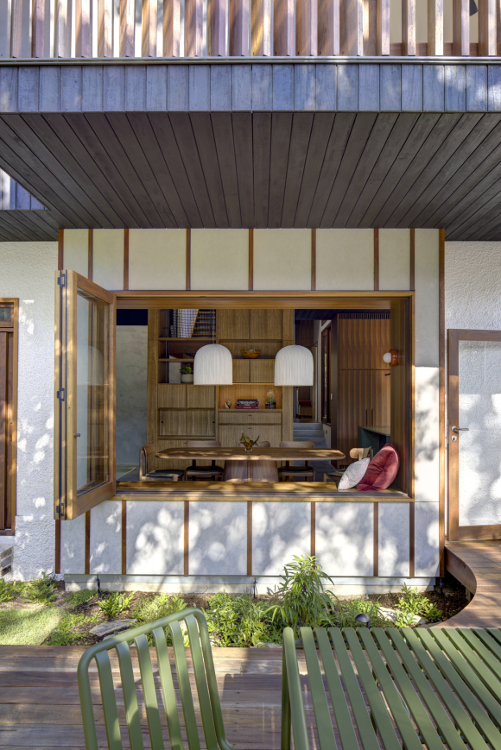
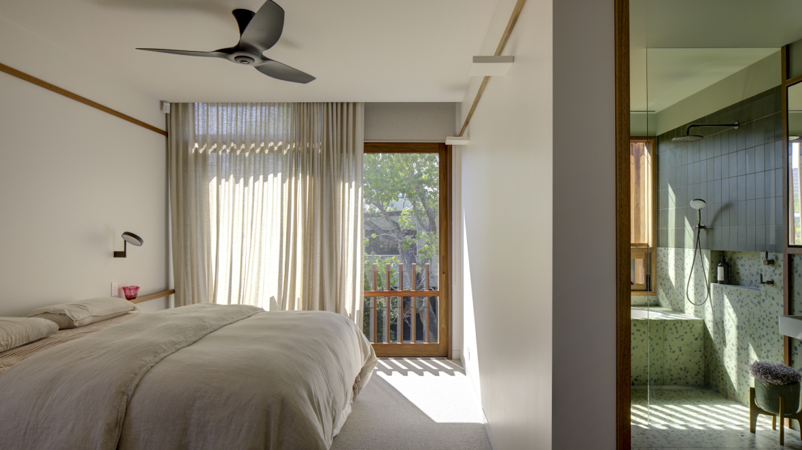

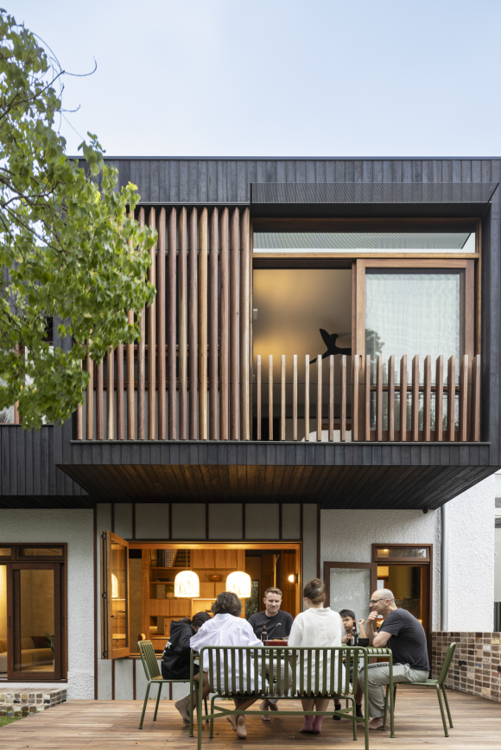

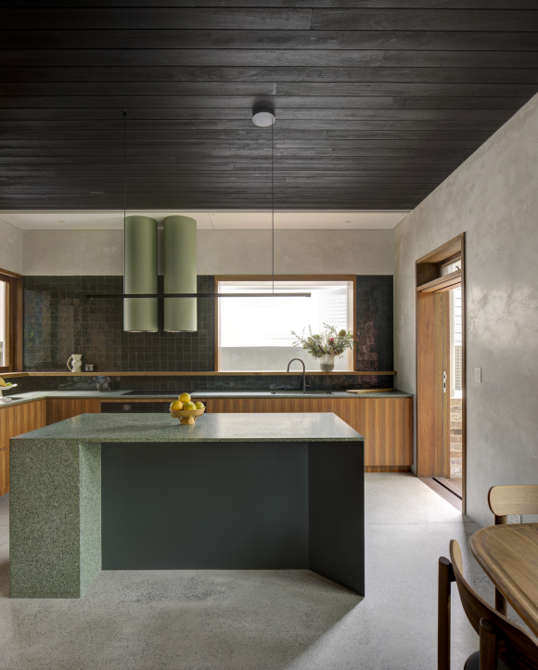

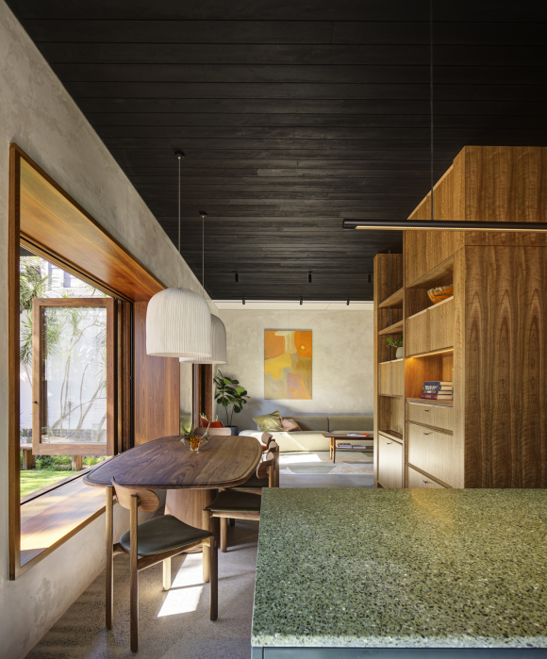
Our Solution
Project Overview
Wiley House is a distinctive fusion of styles, materials and creativity. Sam Crawford Architects has brought together nuanced materiality, colour, texture and form, creating a unique light filled family home. The extensive use of Australian Hardwoods and unique colour combinations make for a consistent, complex, warm and fun family home. Externally this is displayed in the union of new and old façade and structure. Internally this is visible through the use of functional space, light, materiality, colour and texture.
Scope
Wiley House is a modest sized family home bordering the inner city of Australia’s largest city. Although modest in size and situated on a tight site, the nuanced use of space, voids, material, light and colour, make Wiley House both an aesthetic and functional treasure. The home is well suited to the young family that inhabits its spaces. It maintains many points of relational connection whilst leaving space for contemplation and solitude. The variety of colour and materiality employed, along with various structural components makes Wiley House a consistently complex and exciting project.
Key Features
Wiley house has many features that set it apart from other projects. Architecturally it seamlessly brings together the new and old. The high contrast finishes of white painted ‘popcorn’ render and charred hardwood cladding both highlight and celebrate the differences. The use of two periscopes protruding from the roofscape, add a layer of building complexity and allow the building interior to be flooded with light from different directions. The use of internal voids and split levels creates interest and unique communication throughout the building. The design included consistent high level datums and 20mm window and door frame protrusions throughout the home. This creates interest as materials and features throughout come together. These critical finishing junctions were collaboratively resolved between the architect and builder as documentation and onsite realities were resolved.
The building features a central open core, whereby the house splits off in a number of different directions. This complex core features many different building levels, double height voids, openings and connection points to almost every space in the home. This core is also where many of the different materials come together. The core includes multiple split level staircases, a tensile mesh hammock, reading nooks, pantry, joinery, light well and garden and connection points to the external of the building whereby cladding returns into the core space.
The construction of the building features several notable building techniques. The new façade was designed for thermal efficiency and the selected finish was charred hardwood cladding. It was important to employ building methods that matched the intent and exceeded the building standards. It was decided that we would use a hardwood batten + cross batten system. This ensured that cladding and batten materials matched and that there would be a big enough cavity for ventilation, drainage and insulative properties. To ensure air and moisture tightness Build By Design employed a thorough and layered flashing system around doors and windows. This consisted of custom Colorbond flashings recessed and mastic sealed into the timber frame, all weather flashing tape to timber window and lapped over sarking. This also included a full custom Colorbond head flashing.
The innovative use of structurally designed tensile mesh created a key feature point of the build. The intermediate stair landing now doubles as a reading / relaxing tensile mesh hammock like space. This required collaboration between specialist contractors, engineer, builder, architect and client. The design went through a number of revisions before achieving the final outcome.
Wiley house project employed a number of particular sustainable materials and practices. All concrete elements used certified low carbon concrete, aluminium window frames were constructed using low carbon aluminium, all hardwood was sustainably sourced and we selected contractors who prioritise waste minimization in their manufacturing processes.
Challenges Faced
The project faced a number of challenges and Build By Design had to wade through many technical complexities throughout the project.
During the demolition and restoration phase we were required to maintain the retained structural components. A number of items were uncovered that require rectification. First of all a number of areas contained concrete cancer and needed specialised restoration and engineering input. It was also discovered that the existing rooftop waterproofing was insufficient and required specialist contractor involvement to remediate and reinstate. The existing home was not square and the much of its floor was out of level. This presented significant challenges in rectification and set out relating to the new building and junctions between the two.
One of the ongoing challenges was minimal site storage and access. One method we employed to overcome this was to use our factory home base for many of the material deliveries. We could then split orders and deliver just enough materials as required. The 'just in time' principle was also critical for deliveries, with materials unloaded straight into installation locations.
Another ongoing challenge was the staging and coordination of trades. We were required to have tight control of trades on site and material orders. The tight site and compact internal spaces made potential damage of finishes or works completed out of sequence, a high probability. Using pre-finished products meant our set out needed to be precise to line up, adjoin or join into other material finishes. Protection of installed material was also of critical importance and required much planning and execution time.
The extensive tiling package created a number of challenges. There were multiple material types for tiling, these included different types of terrazzo, concrete, terracotta, ceramic and so on. Many of these required specific sealers, hardeners, primers, glues and cleaning instructions and moisture content control. The various thicknesses meant that substrates need to be stepped to accomodate flush transitions between different tiles.
Similarly, the use of many different types of paint and paint colours. Paint samples were critical to the decision making process and to achieve the overall intent of the design. Build By Design had to ensure clear communication between architect, client and suppliers. Sign off each colour for each specific area was required before progressing to installation / application. We then had to ensure the information was communicated to site staff and contractor manager and their staff.

