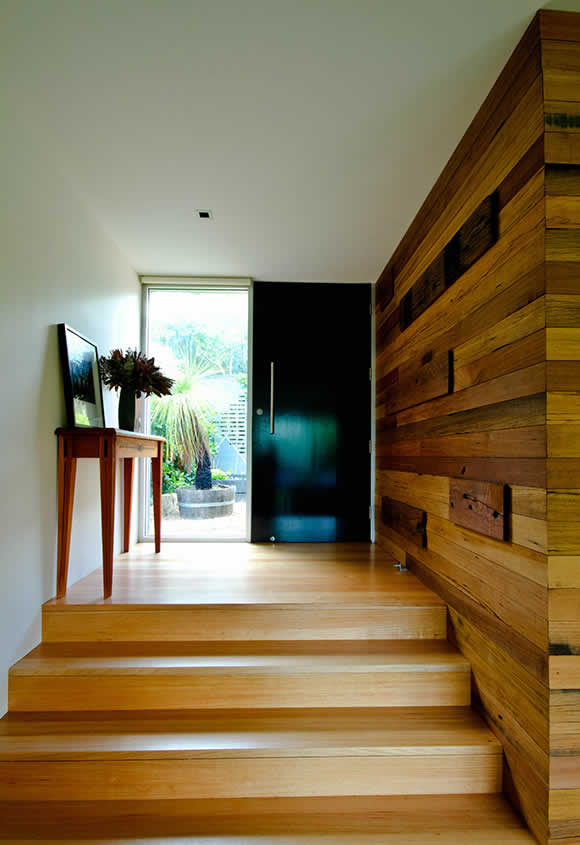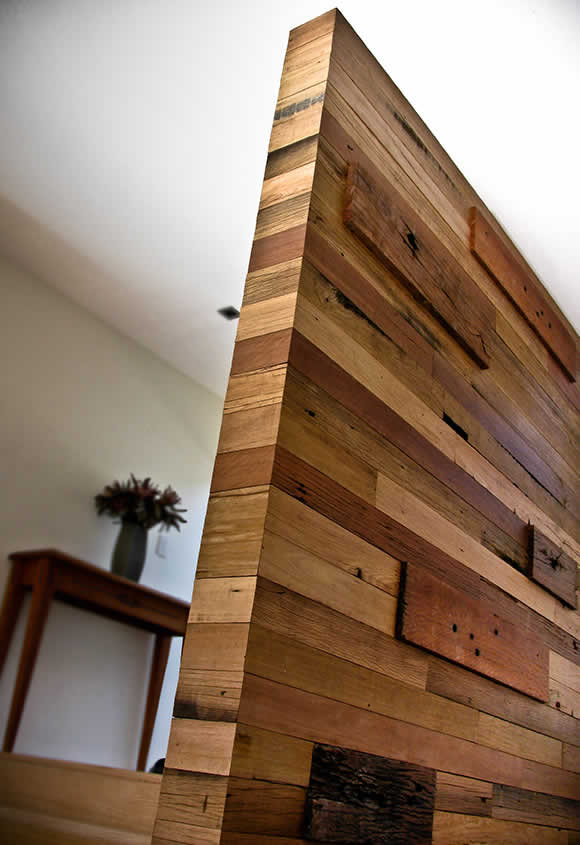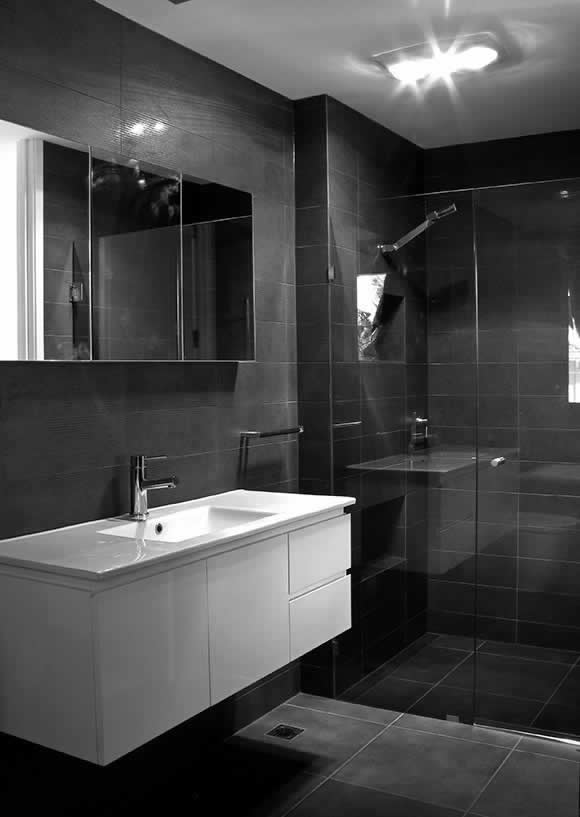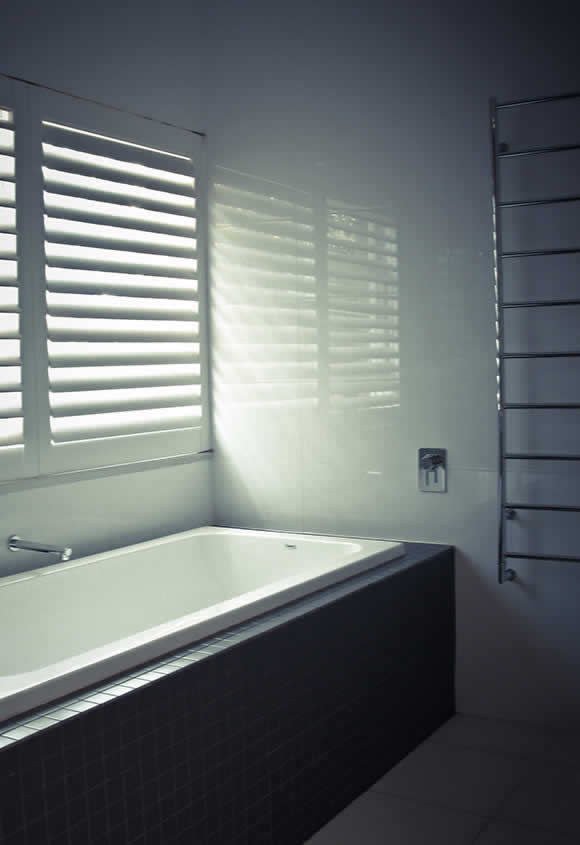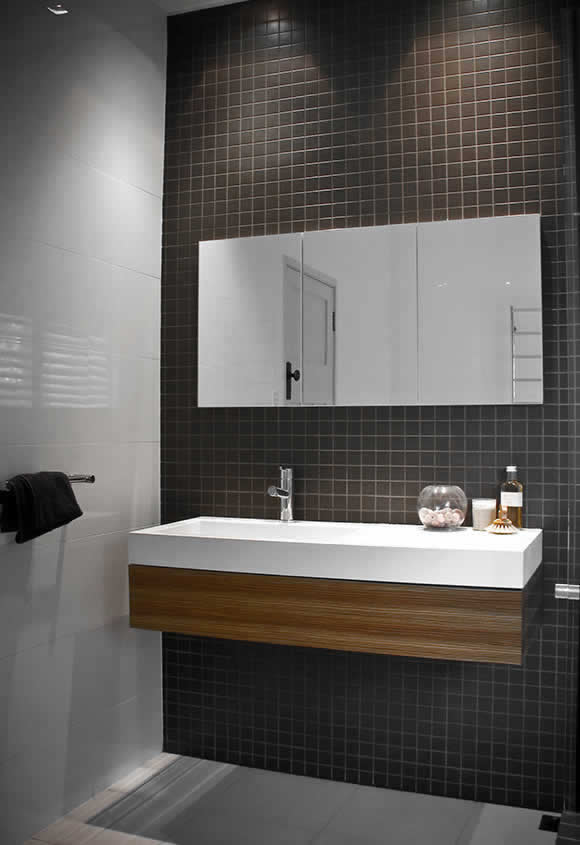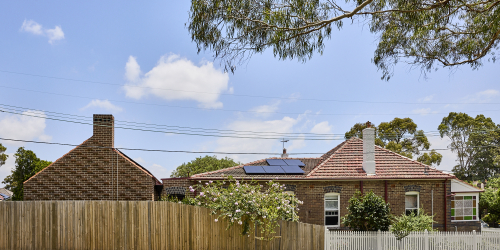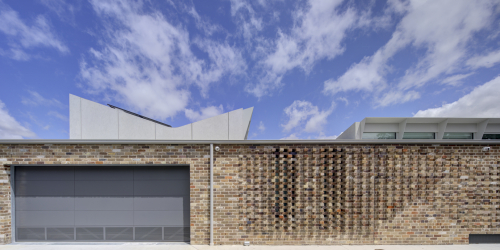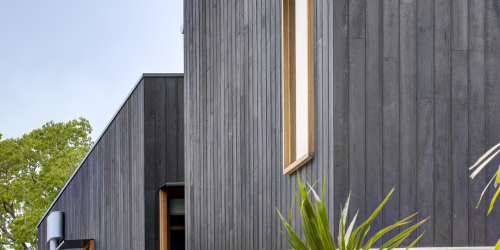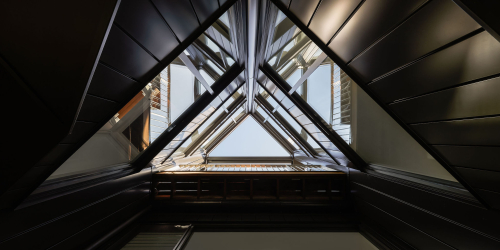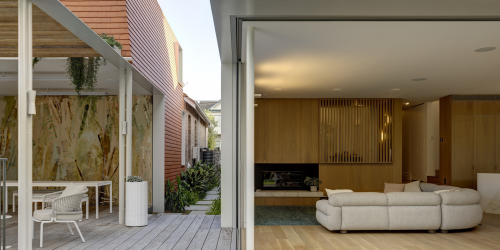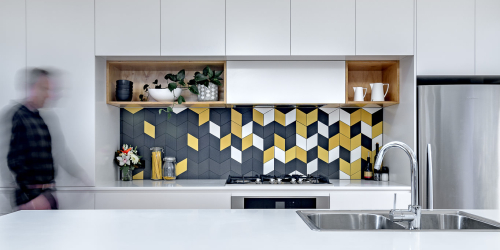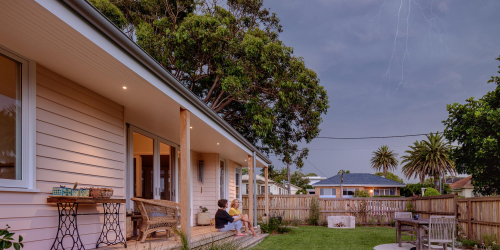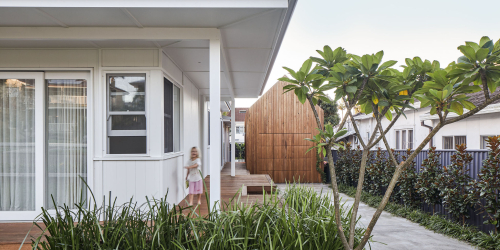- Project
- Floating box
- Location
- Hunters Hill
- Architect
- Julian Ashton
Our Challenge
Create a contemporary, unique extension for an original brick cottage - including a new entrance, living area and ‘floating’ parents’ retreat.
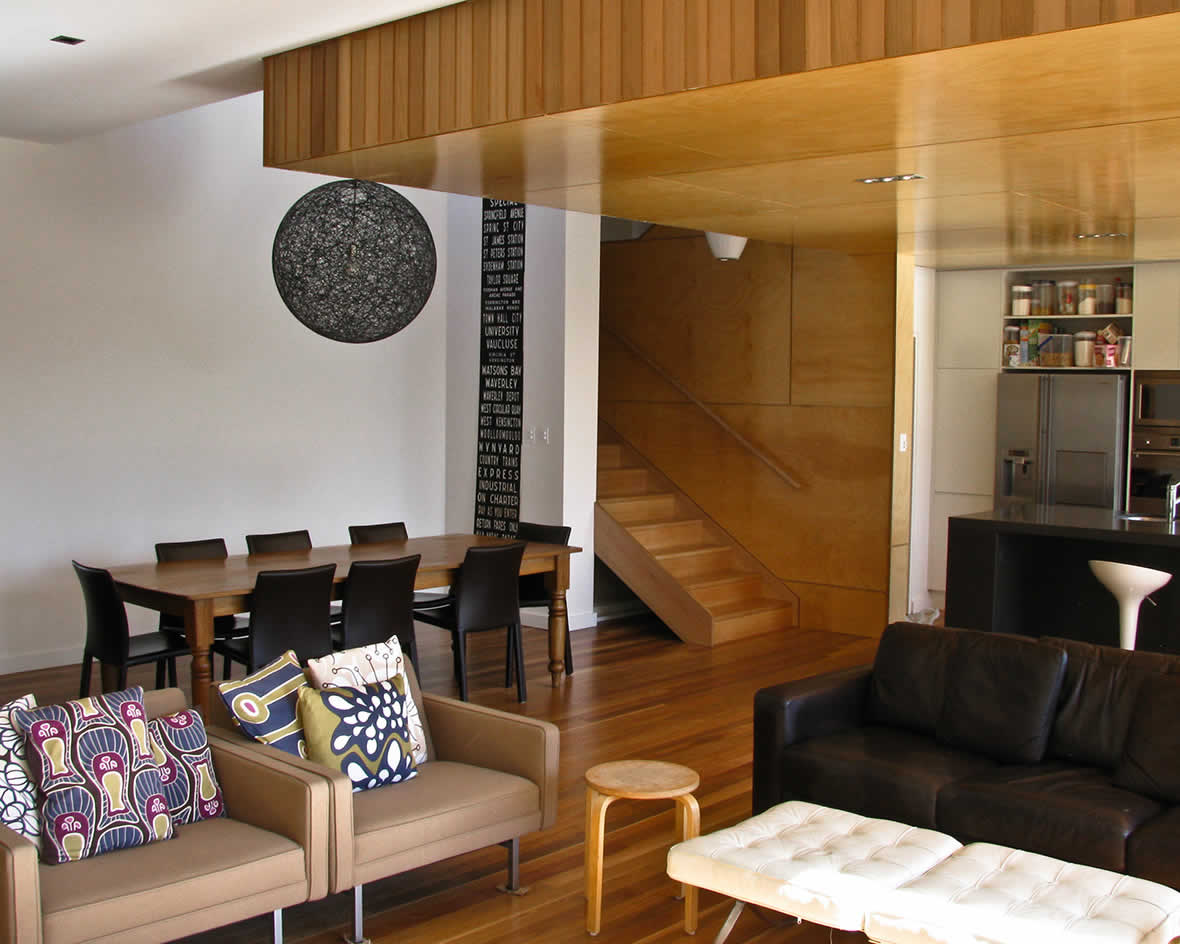
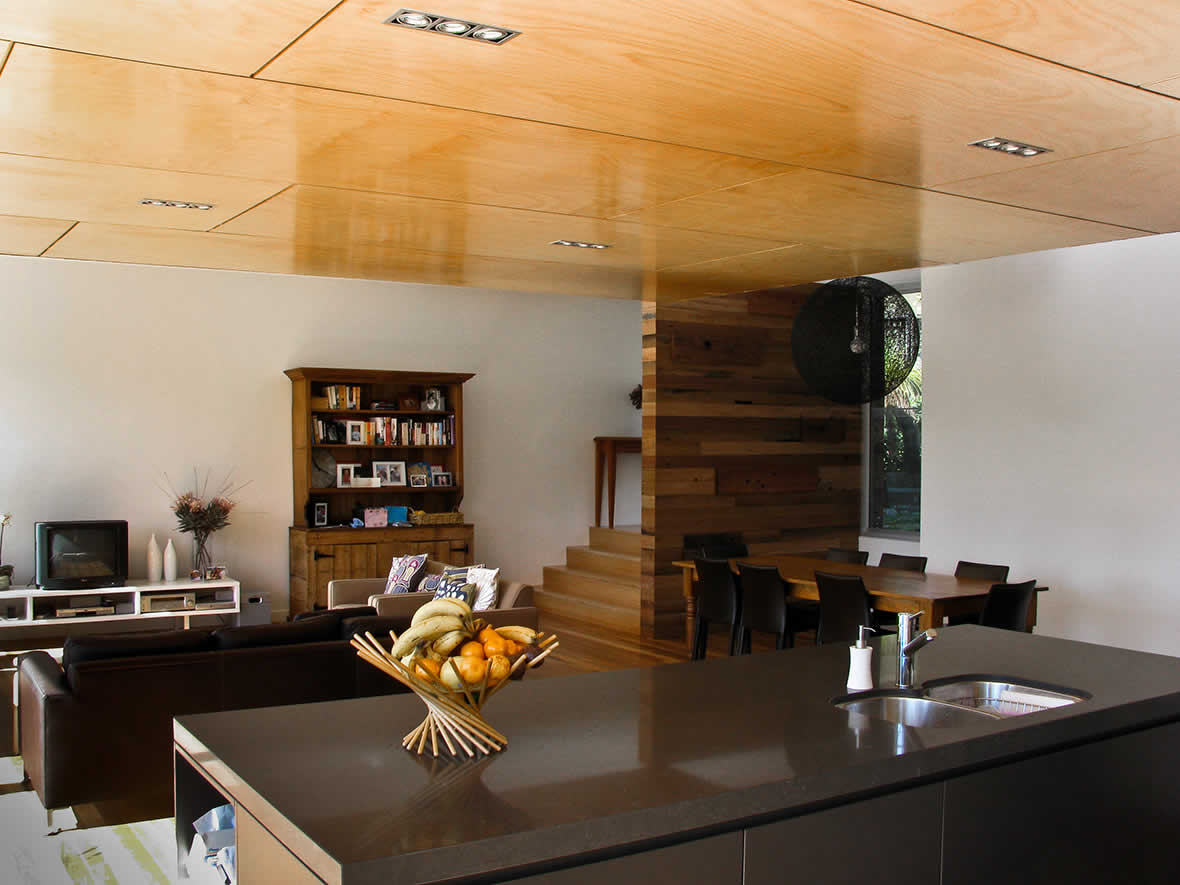
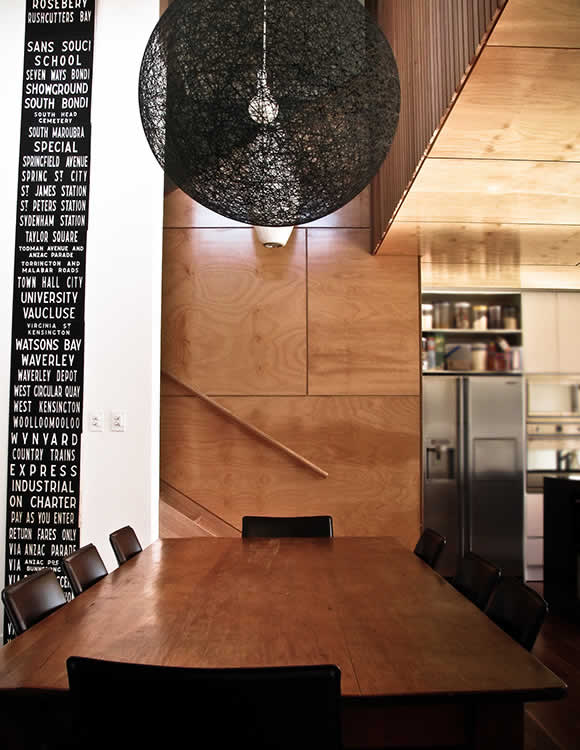
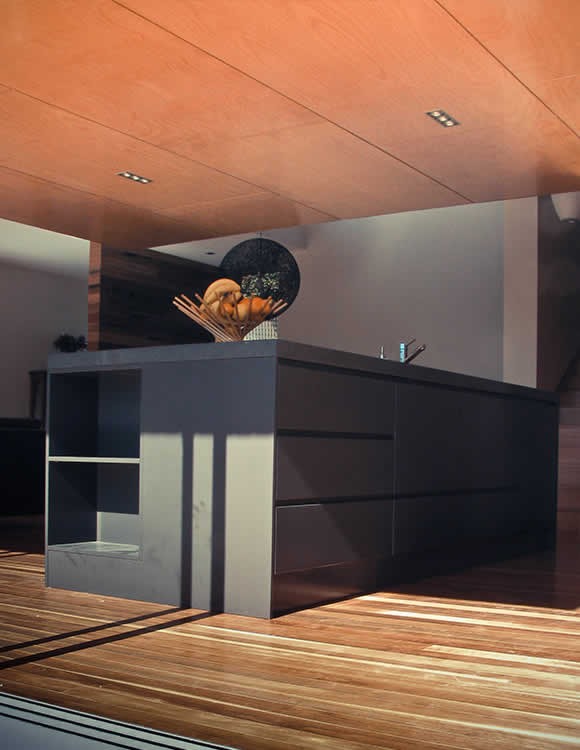
Our Solution
Working closely with the architect and engineers, we created a modern, bright space that juxtaposes beautifully with the original cottage.
A key part of the project involved creating a ‘floating’ parents’ retreat - which thanks to discreetly placed cladding - appears to hover effortlessly above the kitchen. Inside this retreat, there’s a luxurious master bedroom, walk-in robe and en-suite. Plywood panels beneath the box add to the floating effect and help subtly denote the kitchen and living areas.
Downstairs, we created a sleek new entrance area and expansive living, dining and kitchen space. To create a seamless flow between the indoors and outdoors, we installed a vast sliding door which runs the entire length of the room.
Stylish light fixtures, and a unique, recycled hardwood feature wall add a unique character and natural style to the overall space.
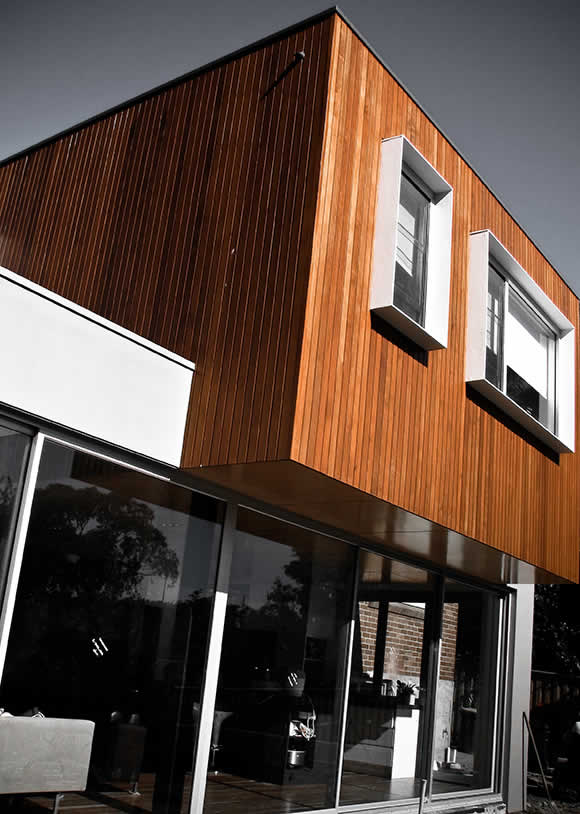
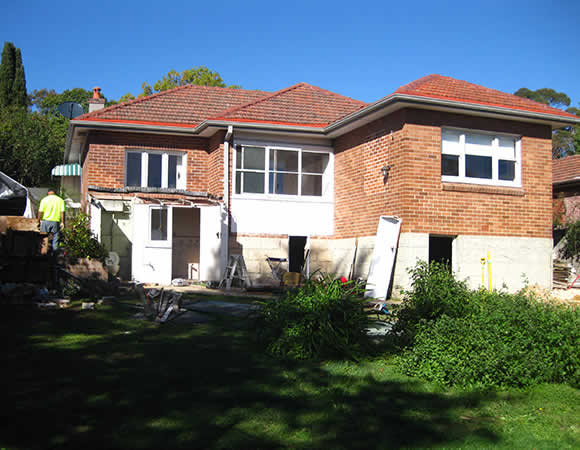
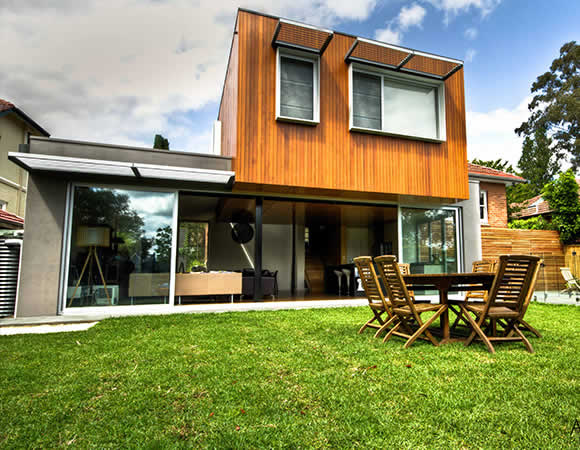
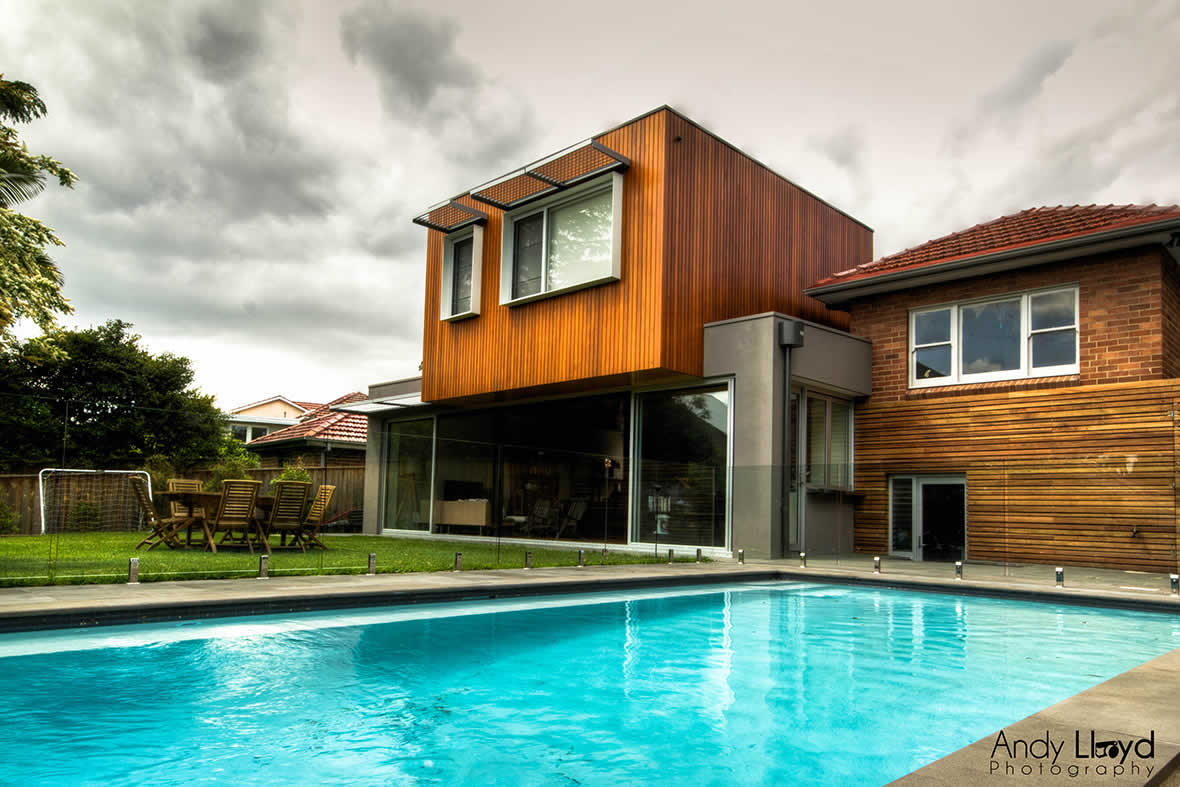
Build by Design were a pleasure to work with and prepared to take the journey with us to create our family home. As architects ourselves, we can be demanding clients and very particular with how we wanted our house to be built.
At all times during the construction period Build by Design were open, consultative, constructive and approachable. The finished product is a testament to their approach and we would happily recommend them for other projects.
