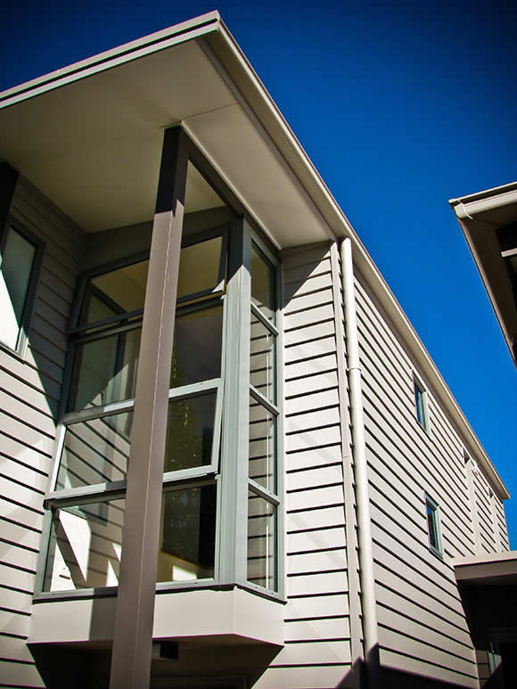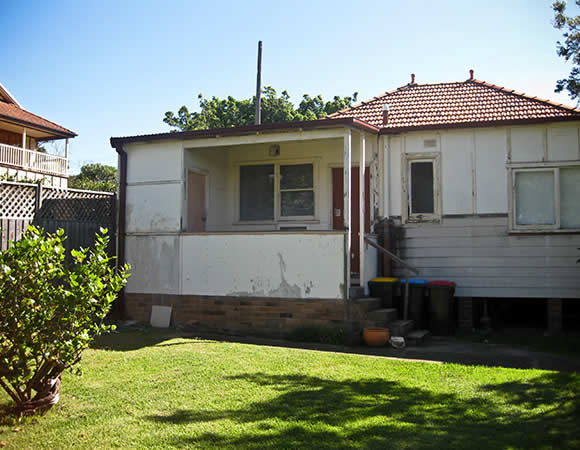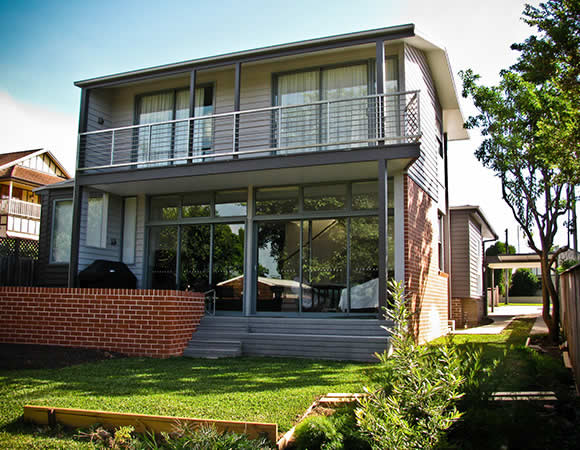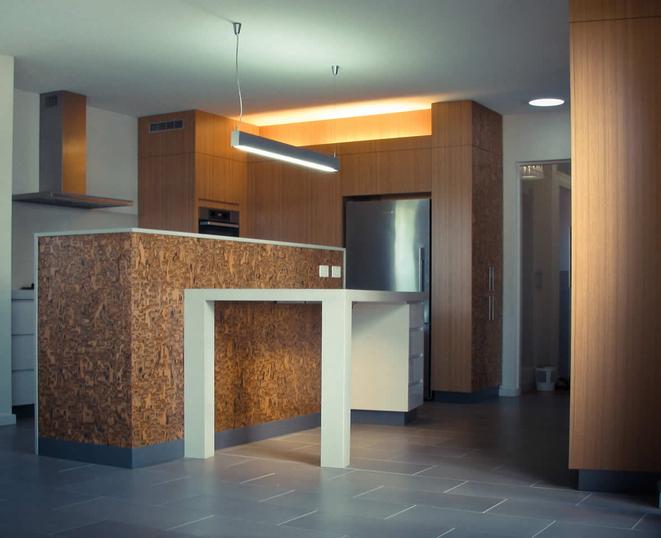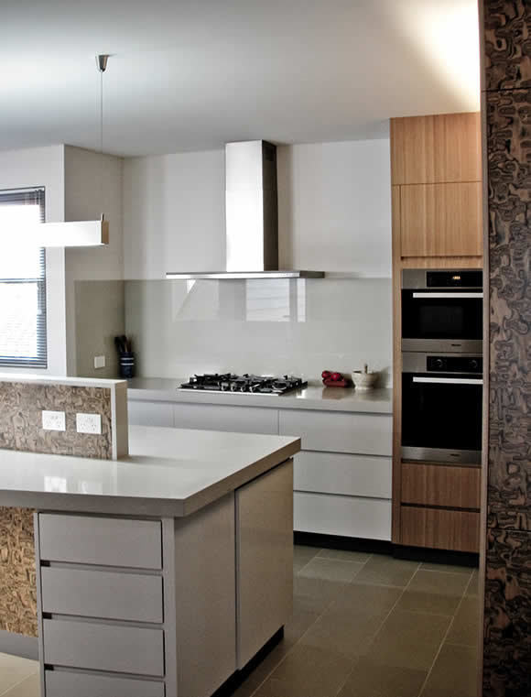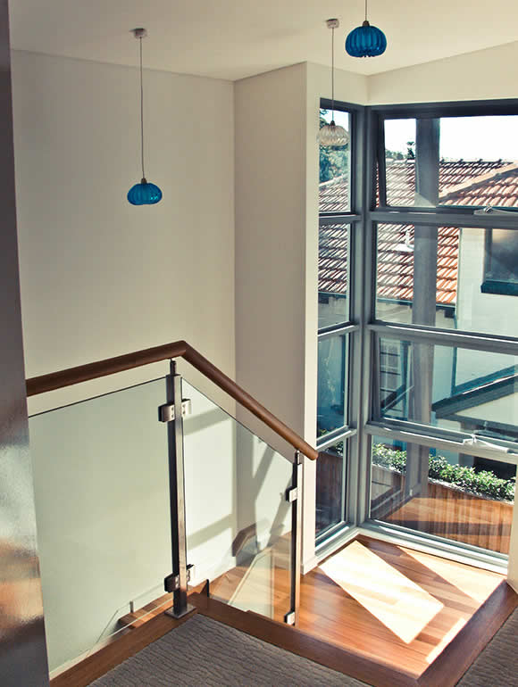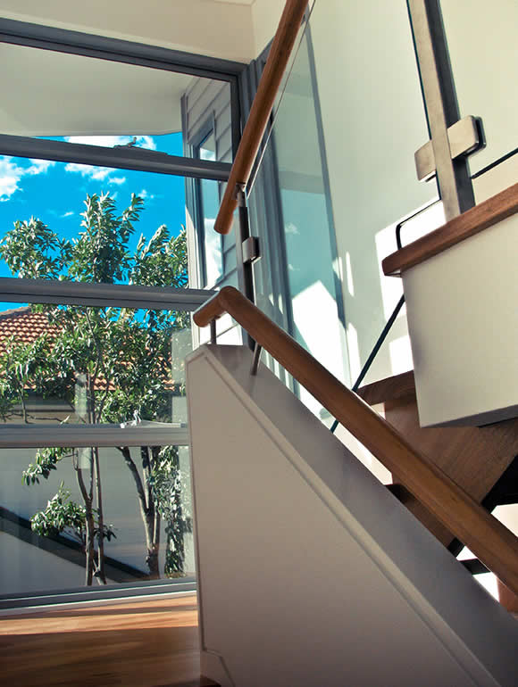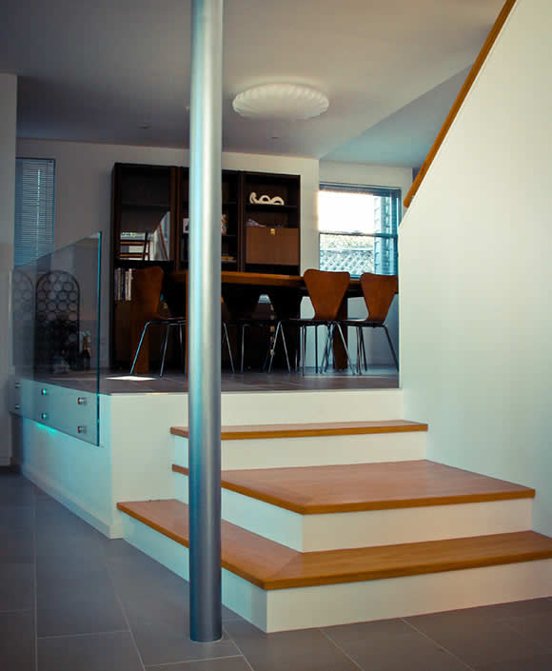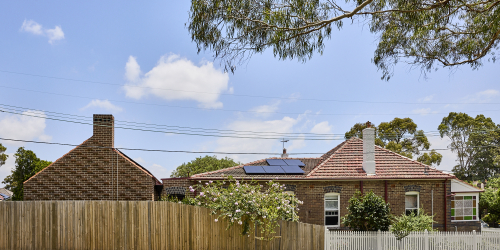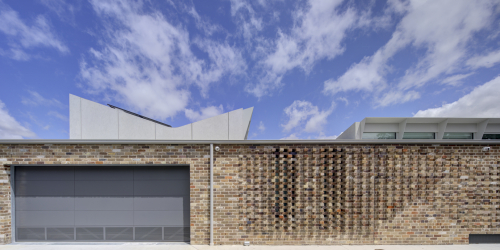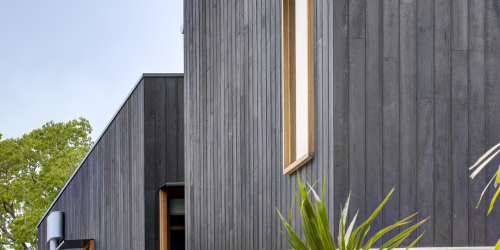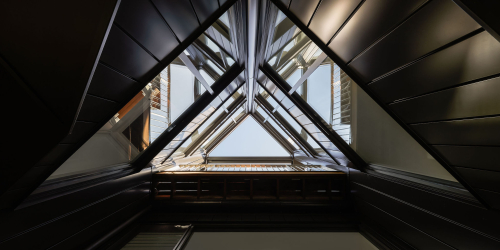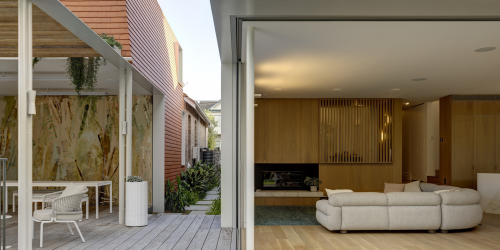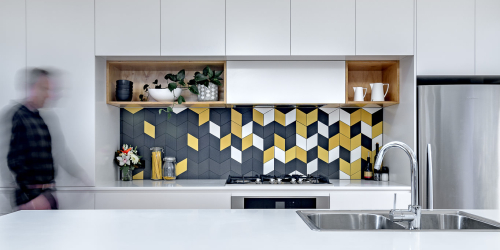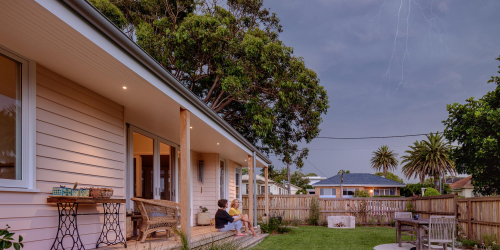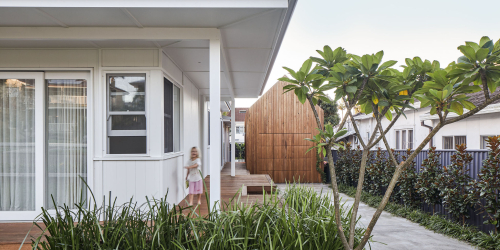- Project
- Heritage extension
- Location
- Hunters Hill
- Architect
- James Brooke (DJRD Architects)
Our Challenge
Add a vast, contemporary extension to a heritage-listed cottage, in a way that seamlessly fuses the old and the new.
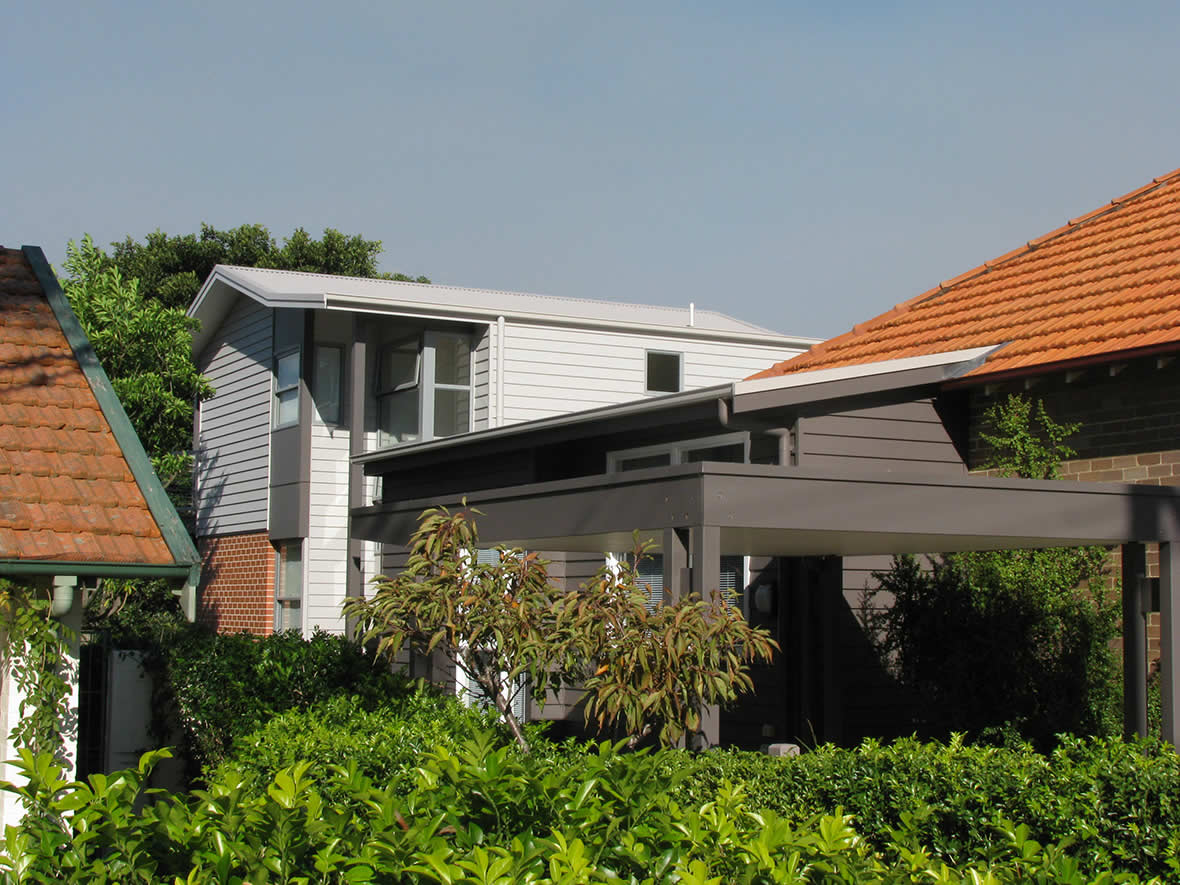
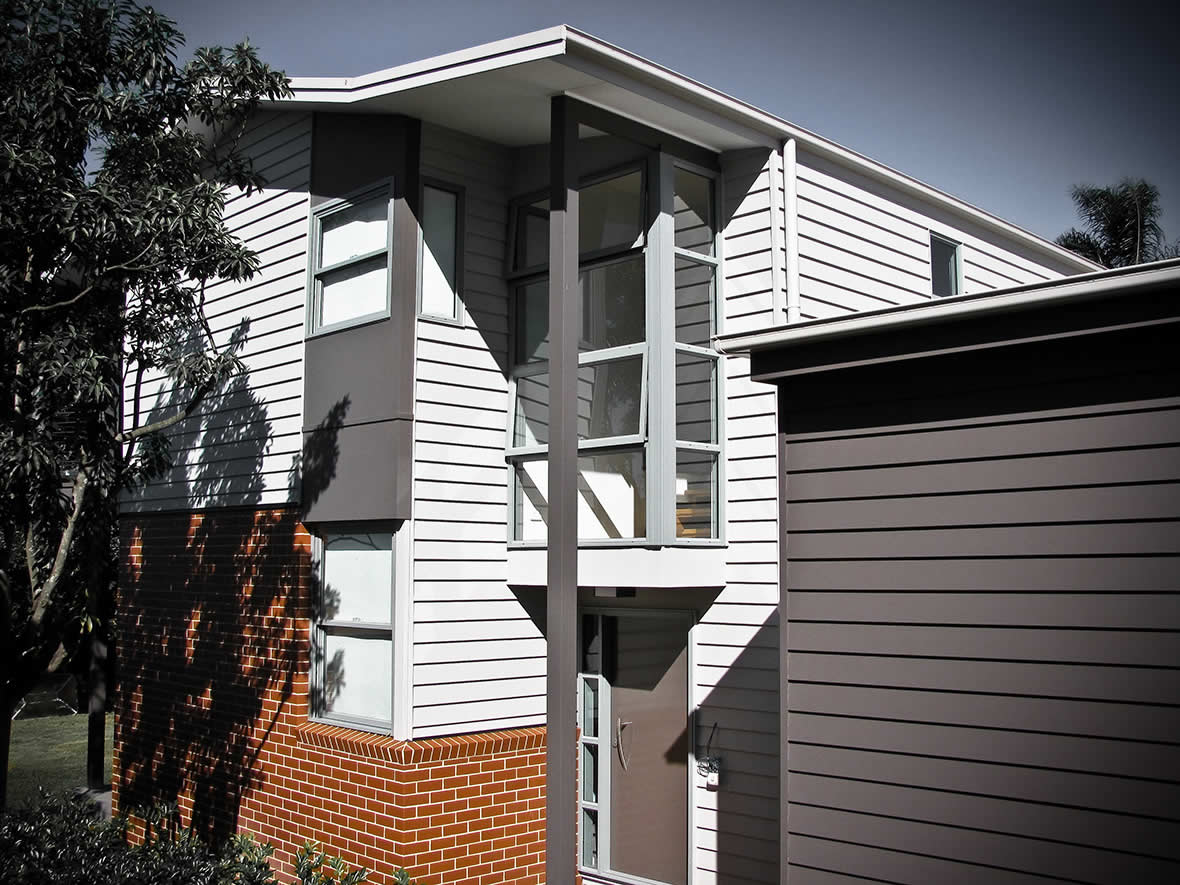
Our Solution
At the rear of this heritage-listed cottage in Hunters Hill, we created a light and airy extension, constructed over three split-levels.
To create a natural and refreshing transition from old to new, we installed a light well between the existing cottage and our new extension. To complement the existing building, we used a combination of brick facades and Scyon Linea weatherboard.
On the ground floor, a new entrance and inviting living area flows onto a large, alfresco entertaining space. On the second level we created a modern kitchen and relaxed dining area that connects with the existing cottage. Inside, we installed a new kitchen, two bathrooms and a laundry - all with stunning, custom joinery. We also added three bedrooms, a study and two balconies.
The result is a very warm, luxurious home that fuses heritage character with contemporary style and comfort.
