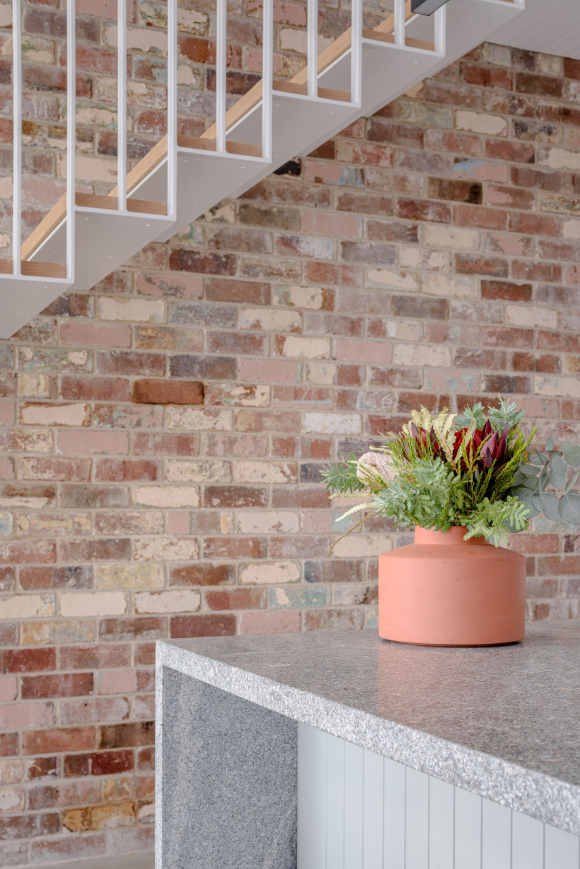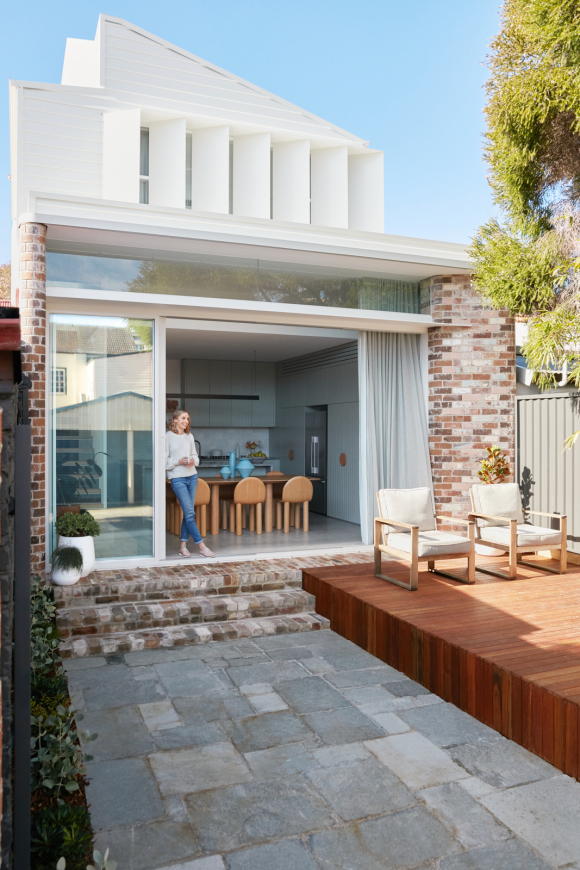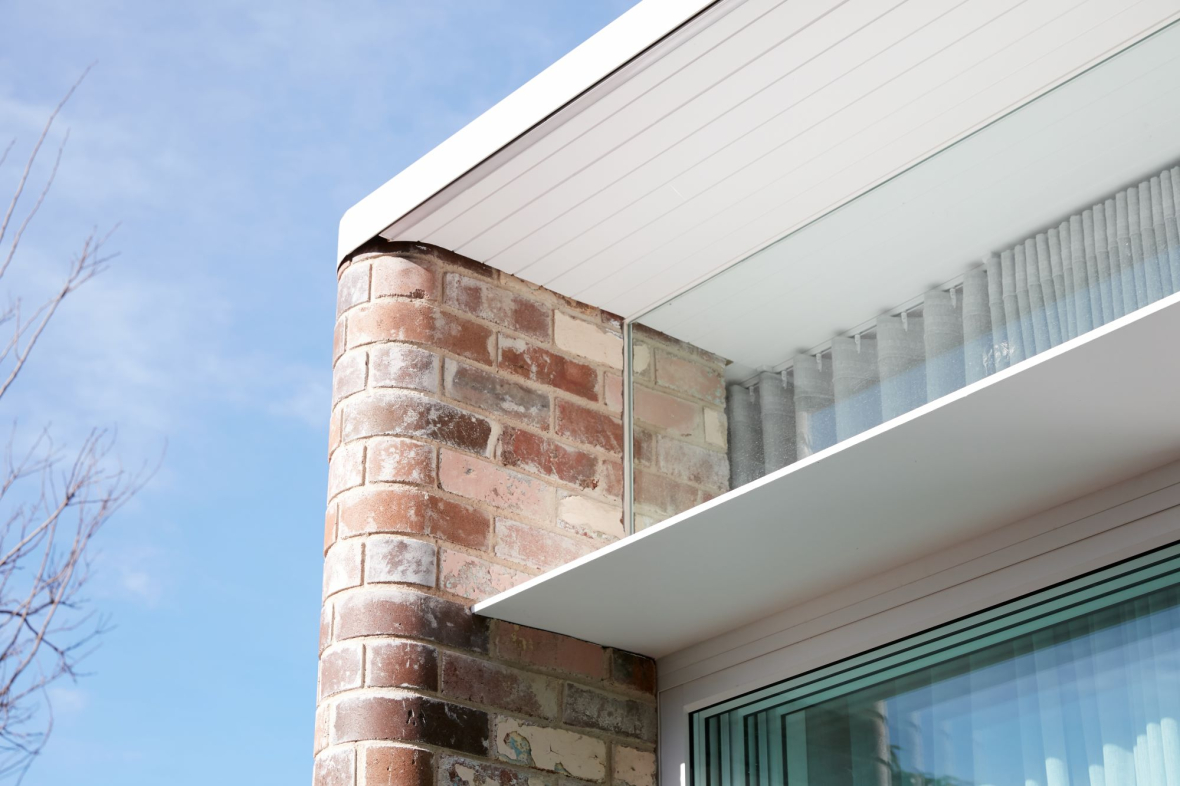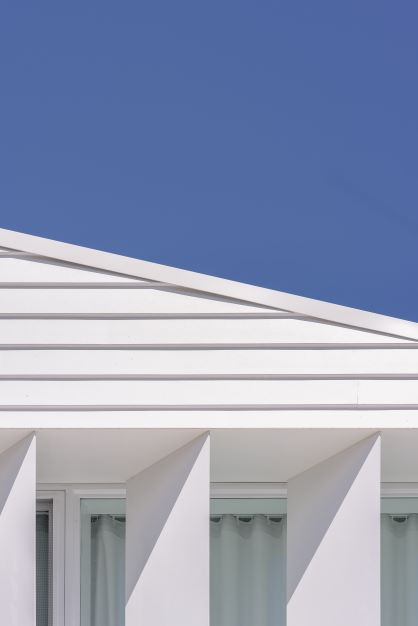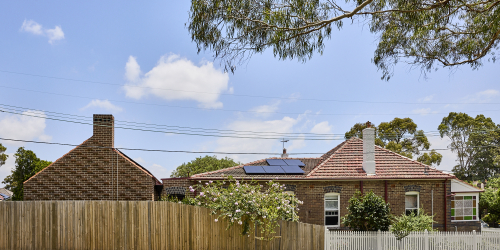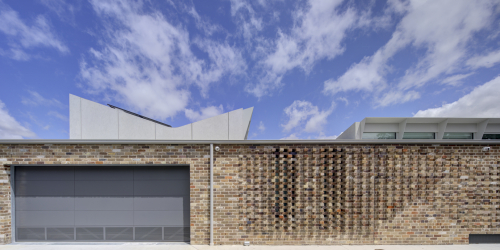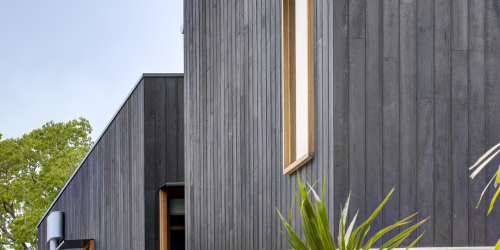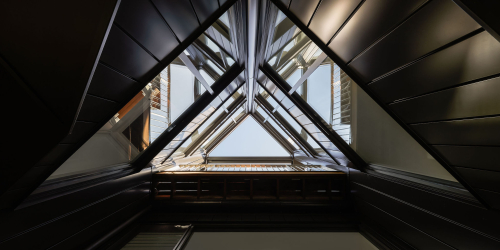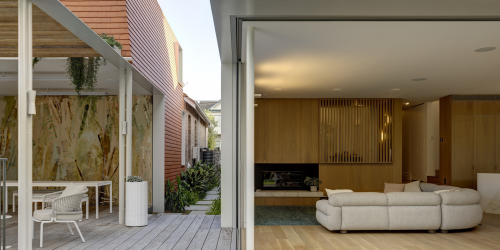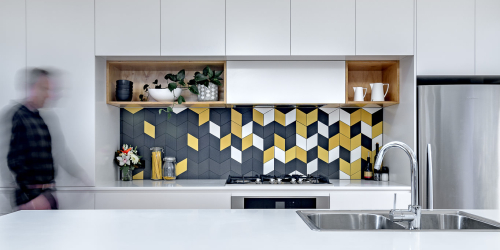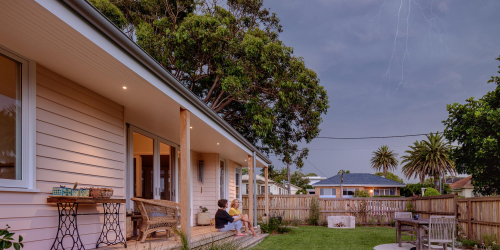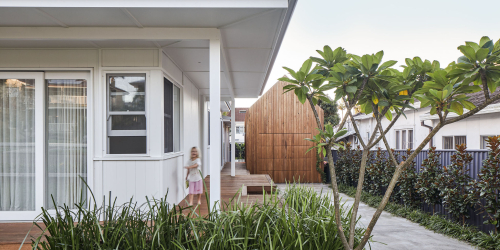- Project
- Extension and renovation
- Location
- Marrickville
- Architect
- Potter & Wilson
Our Challenge
'St Anthony' - Old world charm
To restore a derelict period home in the inner west and add a contemporary extension and first floor.
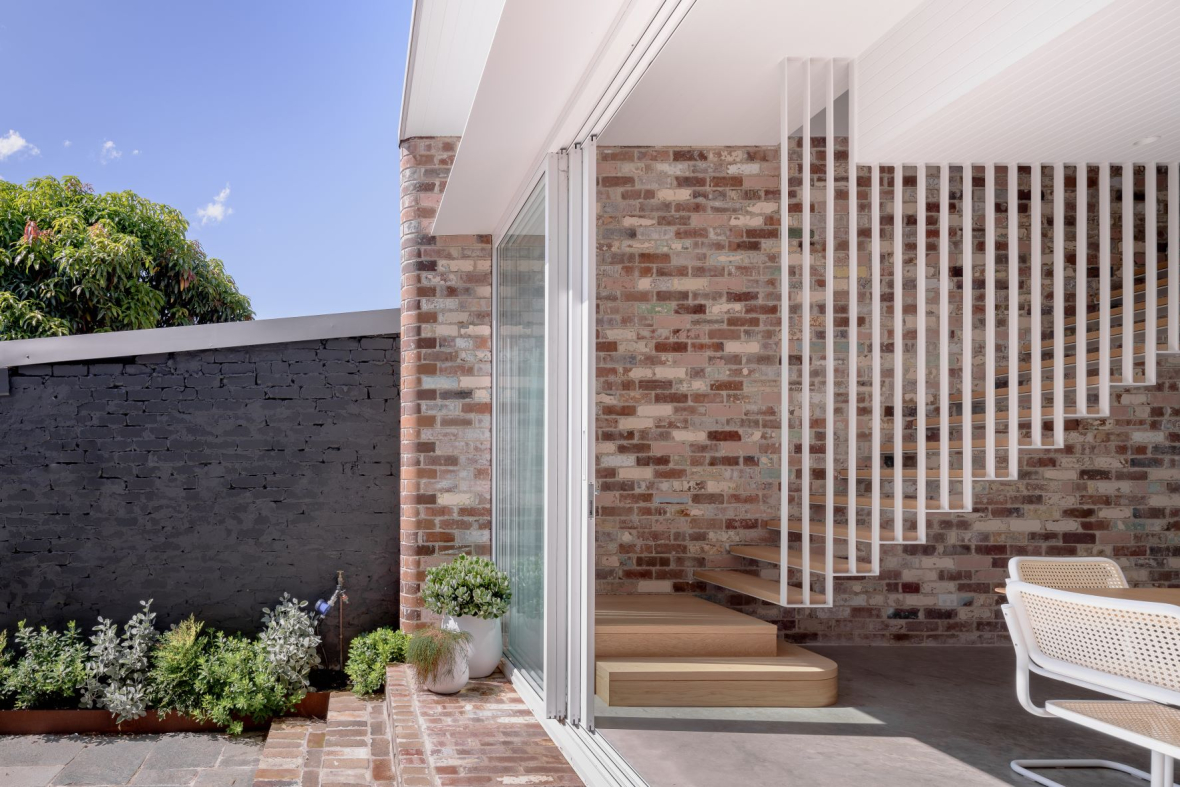
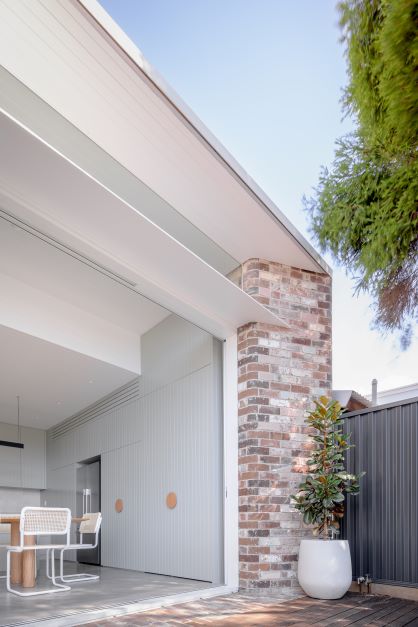
Our Solution
The original period home featured a small footprint, old world charm and character. With a ‘shabby back part’ and limited space, the plan was made.
It was decided by the clients to restore and retain as much of the original features as possible, while opening up the house and adding extra room for their growing family. This was achieved by knocking down the back part of the house and adding a space maximising contemporary extension and first floor.
Storage was a top priority for this family, and was incorporated throughout the house. The client, being a designer herself, designed a bifold pocket door at the end of the kitchen bench to hide small appliances.
The floor to ceiling glass sliding doors to outside flood the house with natural light and connect the indoor and outdoor seamlessly.
In order to keep to the brief of restoring the old house, bricks from the areas knocked down were kept to construct a beautiful exposed brick feature wall. With multiple layers of paint from over the years, the bricklayers were tasked with placing them strategically to evenly distribute the colours. Originally acid wash was proposed for the bricks, but that was dismissed once the wall began to form and the character of the colours became a stunning feature.
